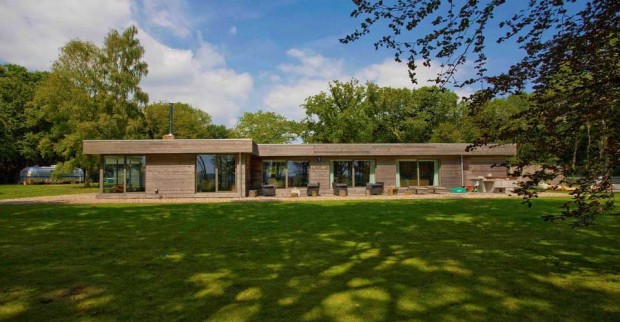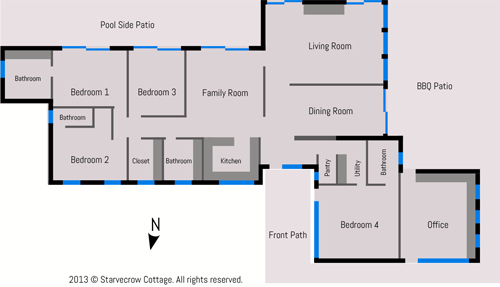Designed by HÛT Architects in 2007, Starvecrow Cottage is a stunning minimalist bungalow nestled in a wood in East Sussex. Floor to ceiling sliding glass doors frame beautiful views of the surrounding countryside and the cleverly landscaped grounds. Finished to a high standard with polished concrete floors and a retro stone fireplace this house is full of fun personal touches creating a funky yet grown up look. Great natural daylight and large open spaces make this house an ideal location.
The house, which is clad in Siberian larch, is surrounded by extensive gardens. Wooden gates and a driveway lead to the house and grounds which feature a swimming pool, hot tub, studio building, Airstream caravan and an American paddle tennis court, zip wire through the wood and sunken trampoline. The woodland to the rear has been partially cleared to give amazing views of the beautiful Tillingham Valley. In the woods seasonal flowers grow widely, including wild orchids, bluebells, primrose and violets.
The interior features polished concrete floors throughout with internal timber and galvanised steel finishing to create a a wonderful warm, textured interior. Floor-to-ceiling glazing, skylights and large windows bring in plenty of light and give views of the surrounding gardens and woodland.
The house has featured extensively on television and in the national and international press (publications such as Dwell, The Independent, The Sunday Times and others). It is also due to be listed in the new version of the Pevsner Architectural Guide, which is perhaps the most authoritative text available on Britain’s architecture.

